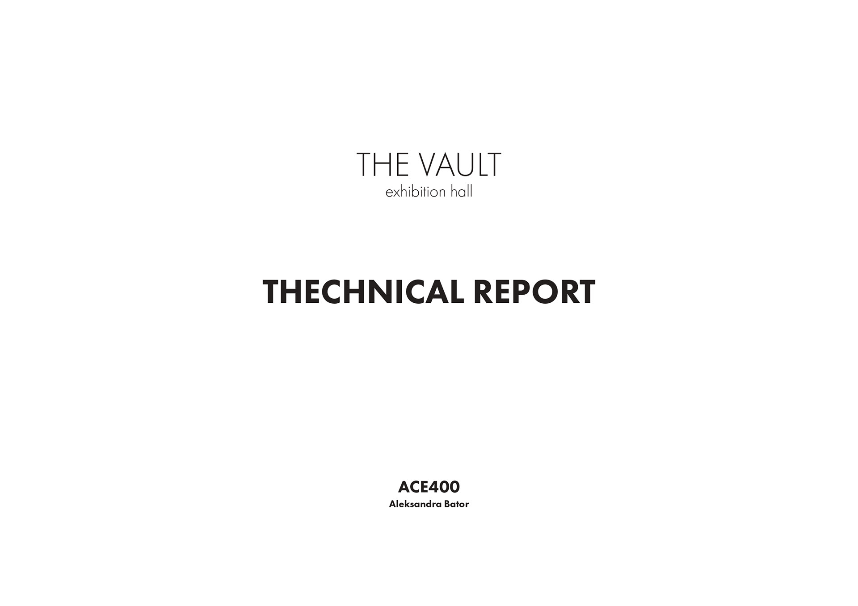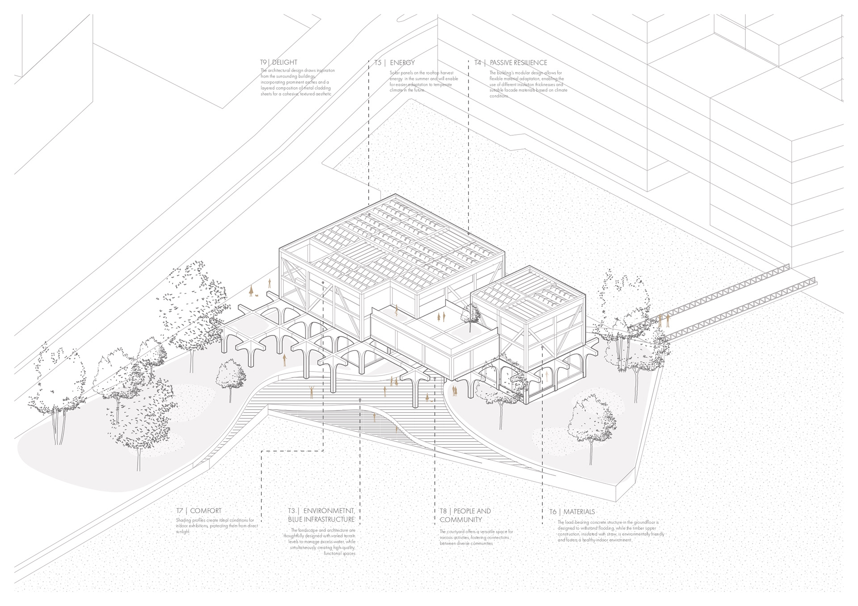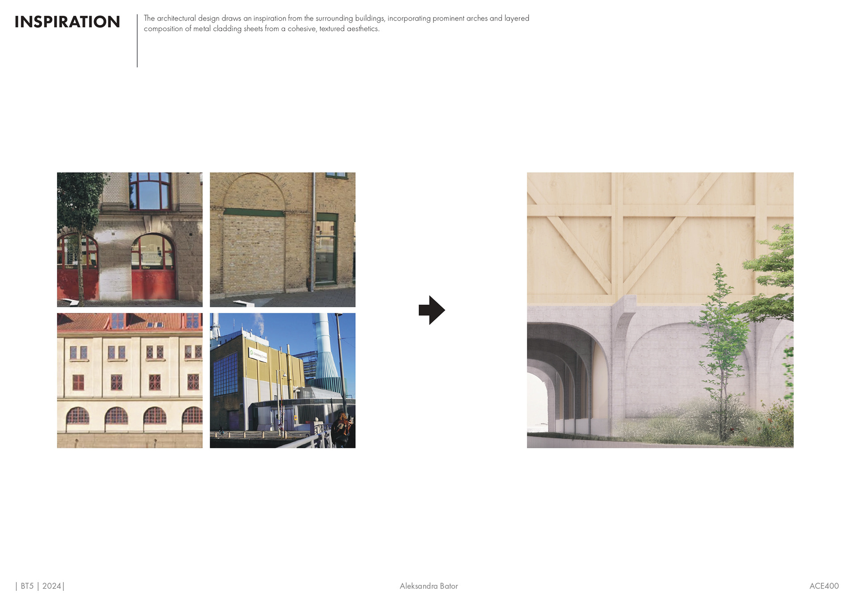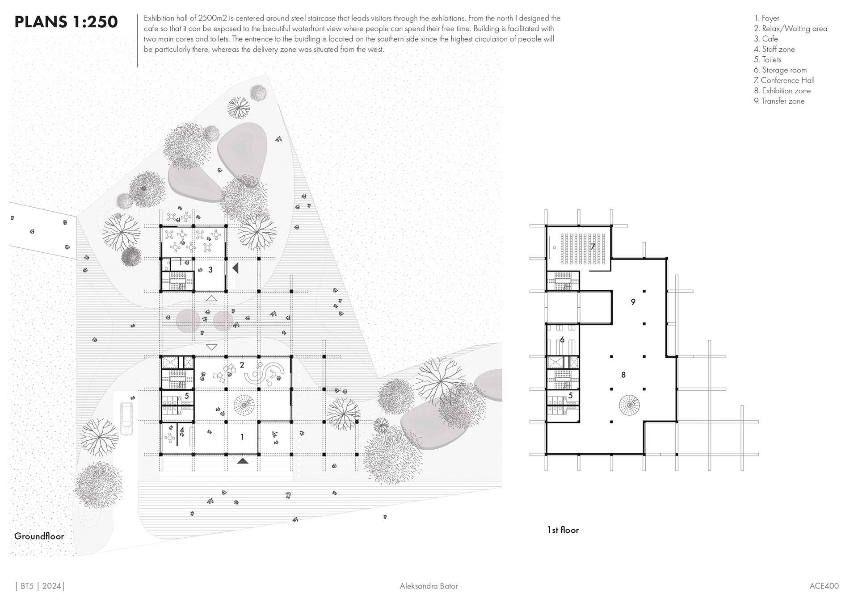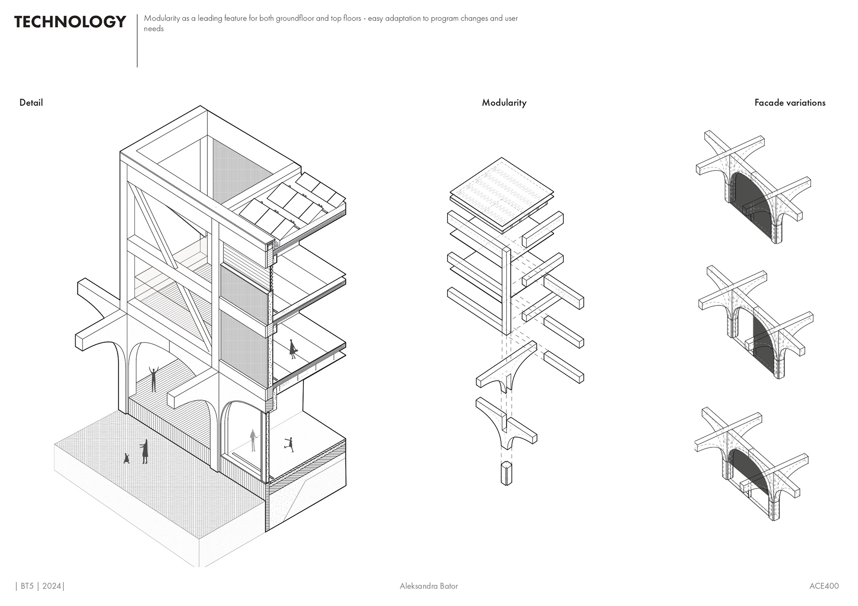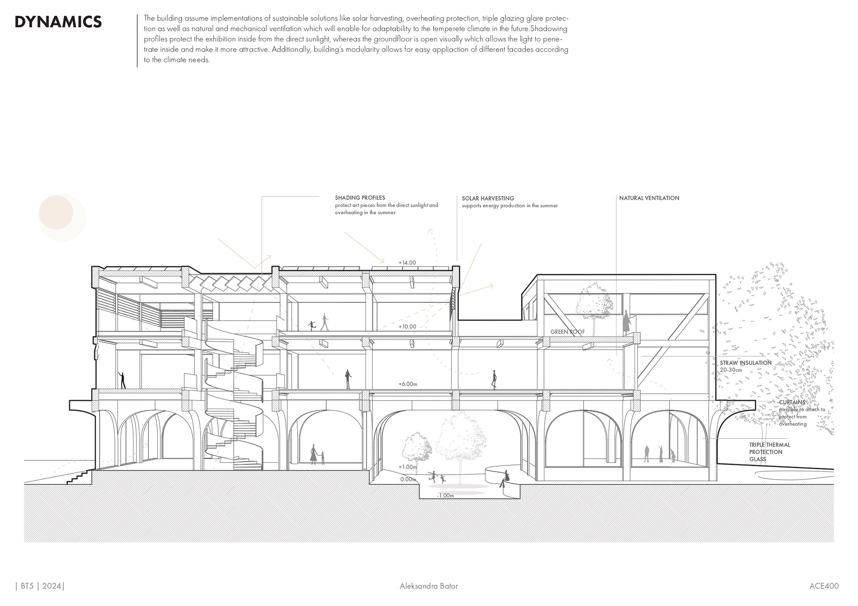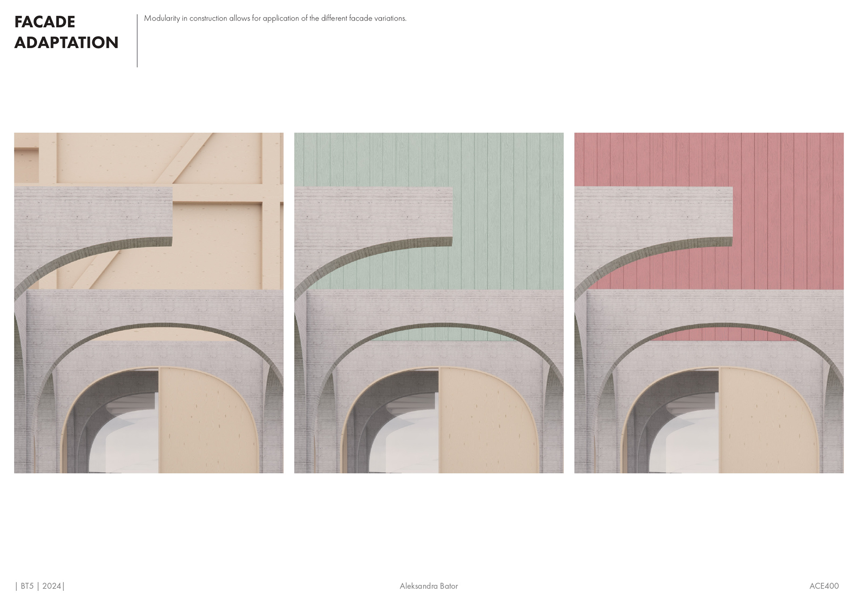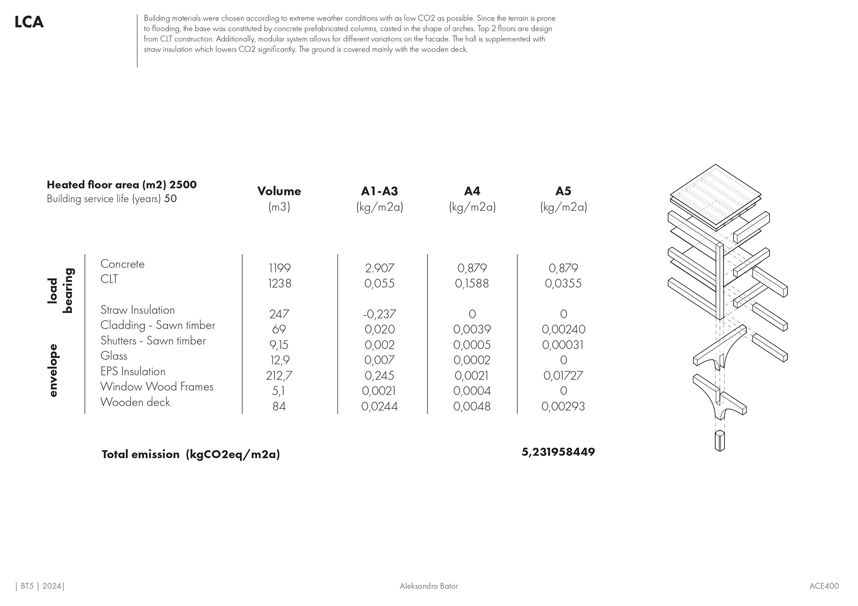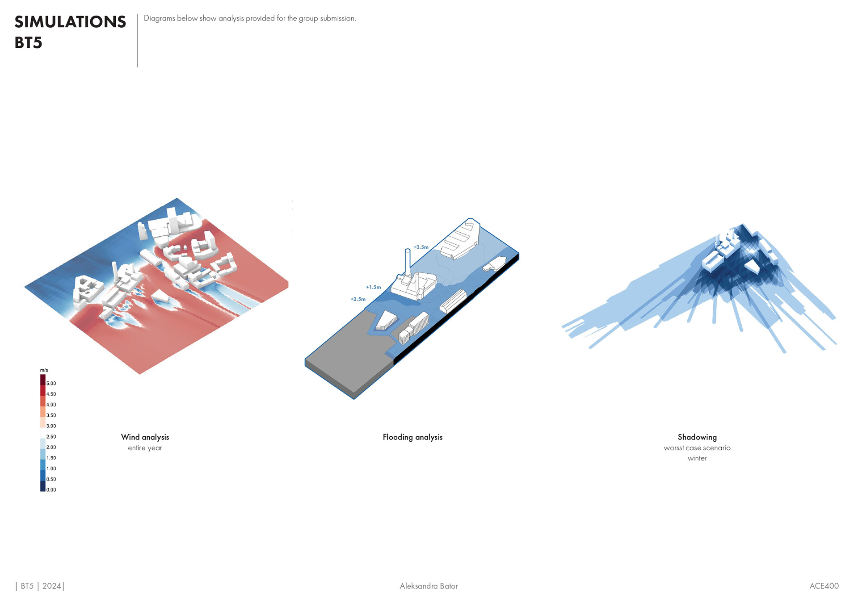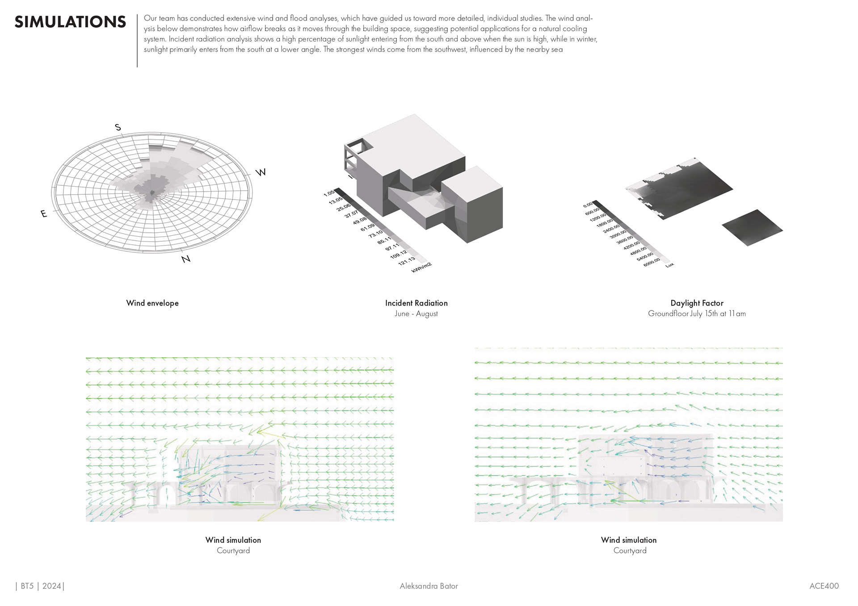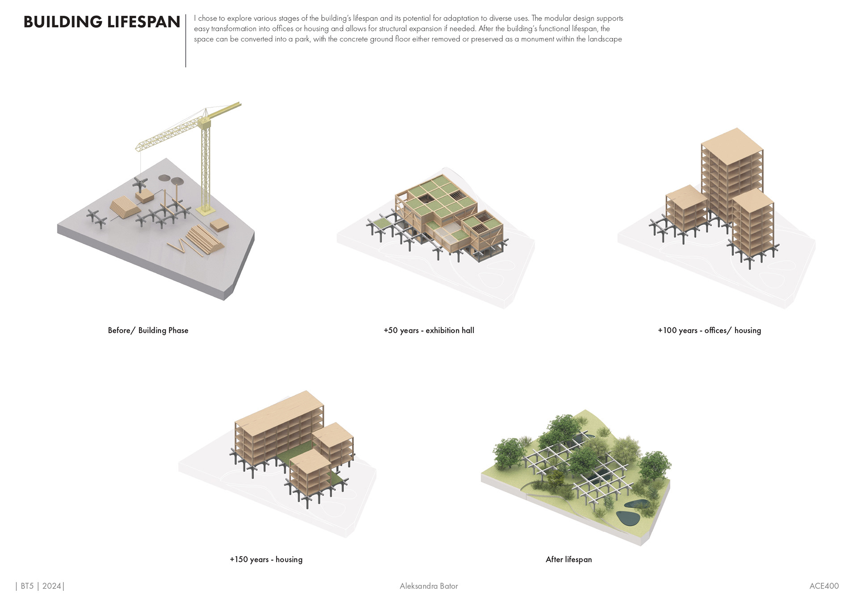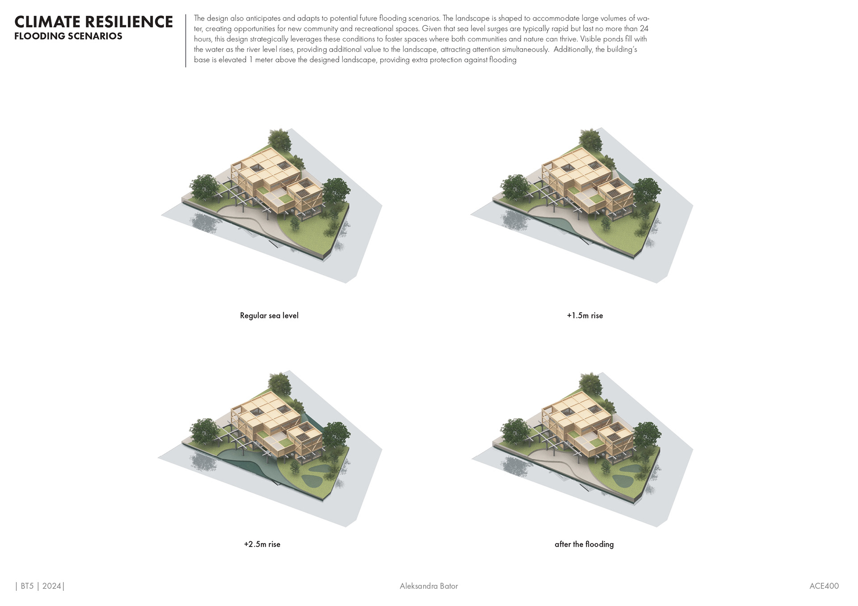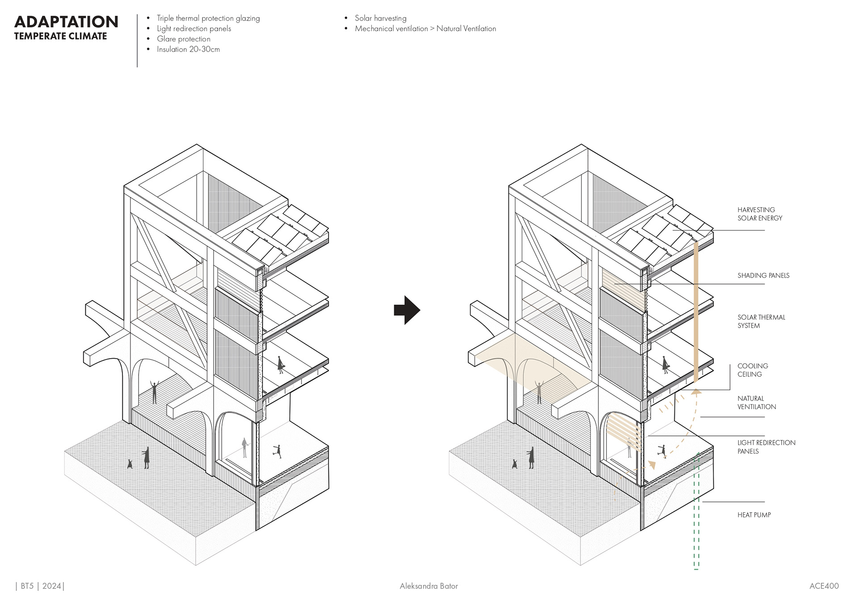THE VAULT
exhibition hall
________________________________
Study Course
Semester: XIII - 1st y Master
Location: Gothenburg, Sweden
Typology: Public
Date: 30.10.2024
Individual Work
________________________________
Foucs: Sustainability, Design for Disassembly, Building Lifespan, Climate Emergency, Adaptation, Dynamics
The building concept centres on its lifespan through adaptability and modularity, facilitating future program changes and planning flexibility. It is closely related to the group prototype which assumes that the future exhibition hall should both embrace communities by creating many intimate spaces, simultaneously suggesting a very regular shape which allows for an adaptation of DFD principles and prefabrication that reduces waste production. The volume assumes a dissolved bottom floor, accommodating community focused functions and provides easy circulation around the building. Upper floors are designed solid, providing skylight that allows daylight to access the inner courtyard, breaking the wind path additionally.
Situated near the river, the design addresses potential flooding by accommodating excess water during emergencies, with the ground floor elevated 1 metre above ground. The landscape and architecture are thoughtfully designed with varied terrain levels to manage the water, while simultaneously creating high-quality, functional spaces for communities to connect. Flooding analysis shows potential sea level rise of 2.5m which can reach the plot site, thus the building base is now located 3m above current water level.
Additionally, the building is designed to adapt to various climates, utilising shading profiles, solar panels, modular construction, future heat pump and natural ventilation to optimise for temperate climate. Embracing sustainable materials, the design prioritises low-carbon options such as straw and CLT construction. However, given the high flood risk, the bottom structure is designed in concrete in order to ensure durability and resilience against extreme weather. Prefabricated arches can be both assembled and disassembled if needed, allowing for different variations of the ‘’fill in’’ facade modules, adjusted according to the climatic requirements. Two top floors, on the other hand, are constructed out of CLT wood, enabling adaptation of different facade materials such as straw, fibre insulation, sawn timber or metal sheet. It results in very low CO2 emissions which is only around 5 kgCO2eq/m2.
FLOODING SCENARIOS
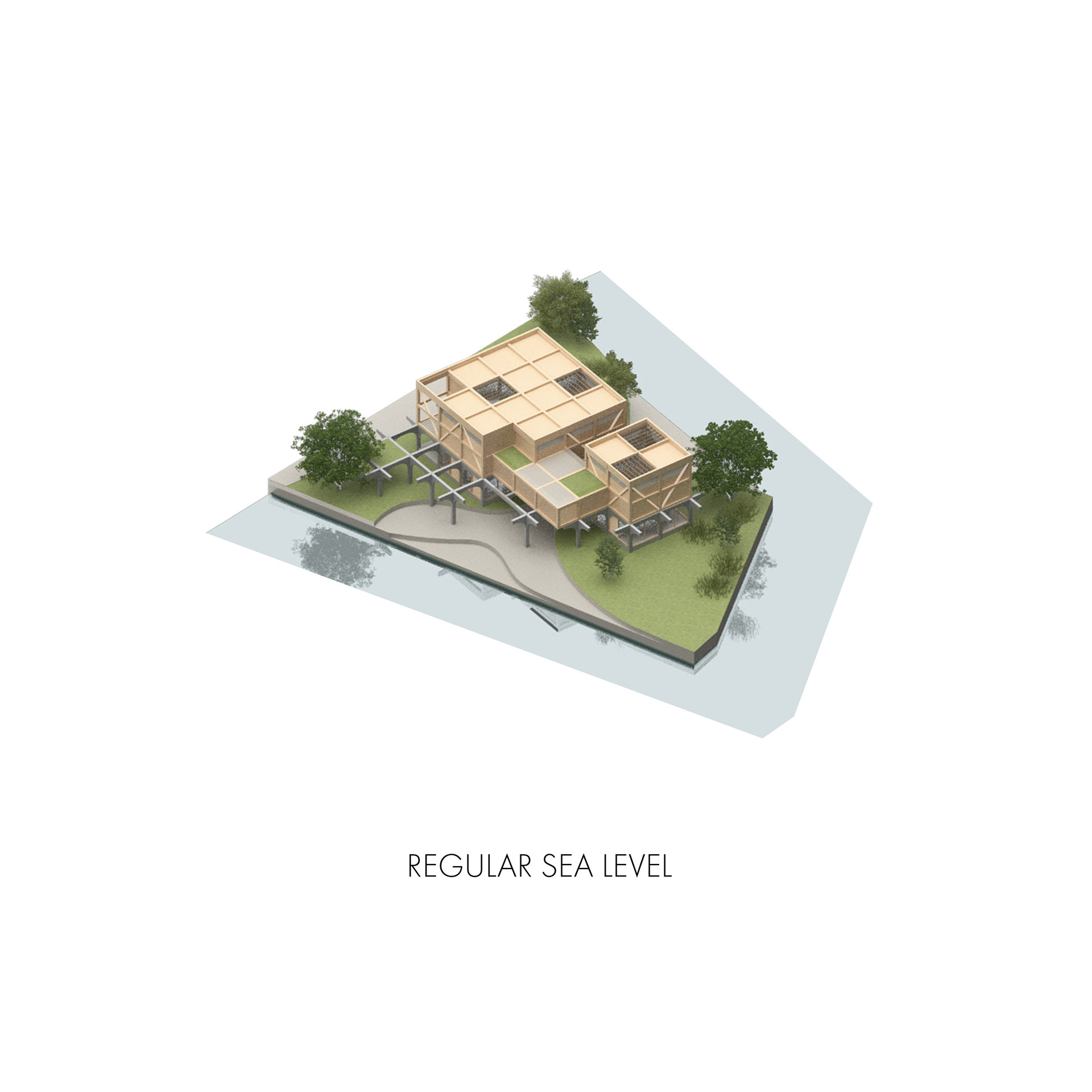
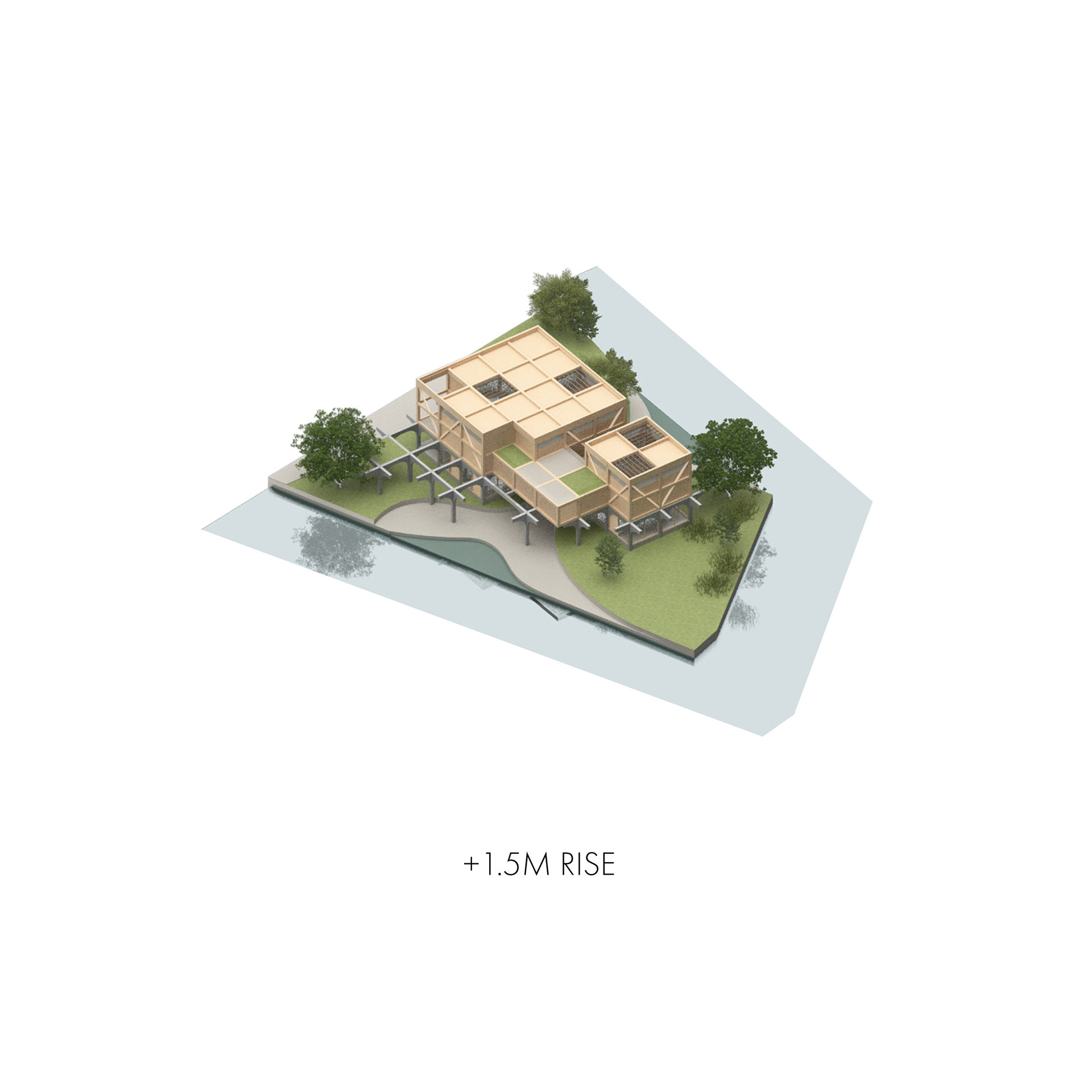
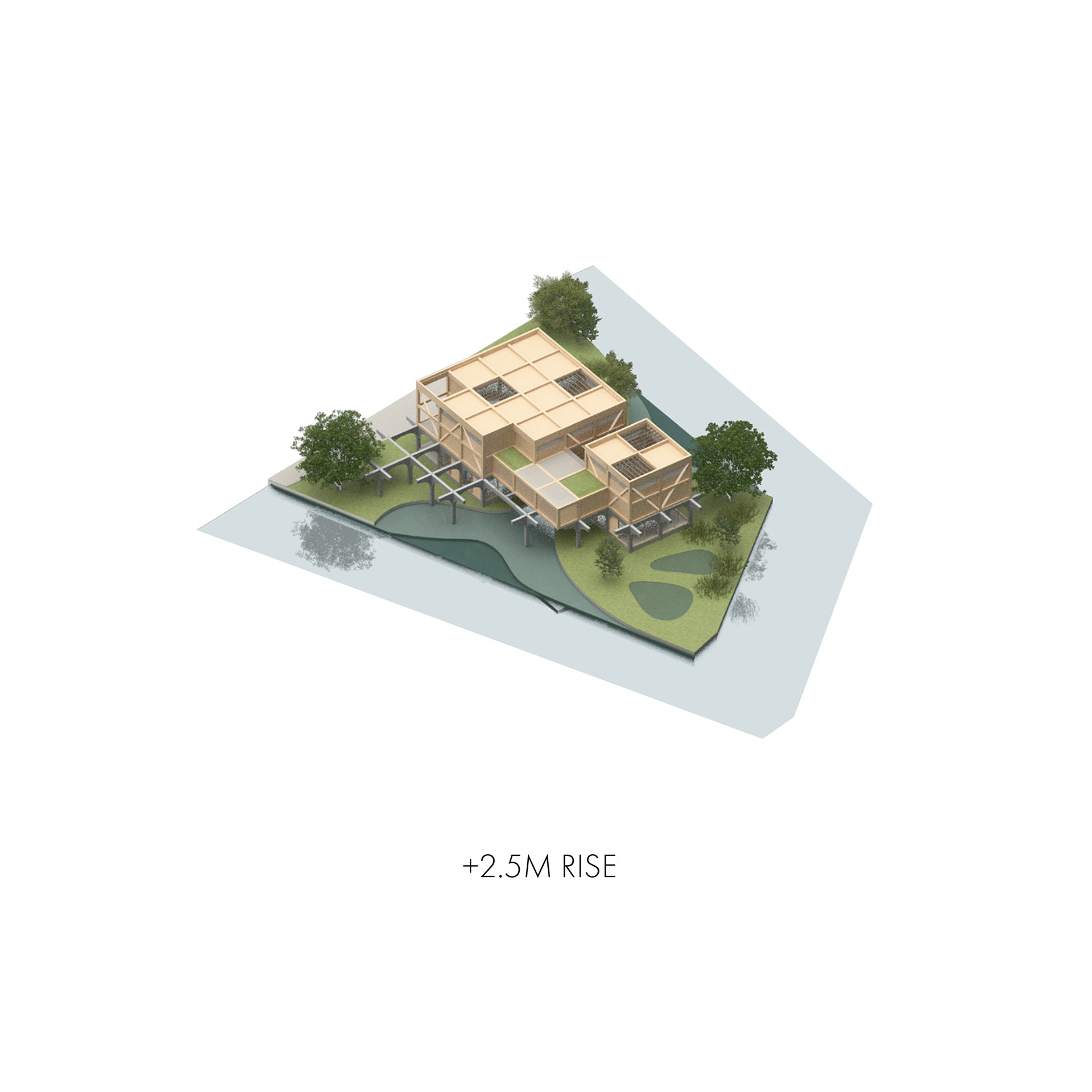
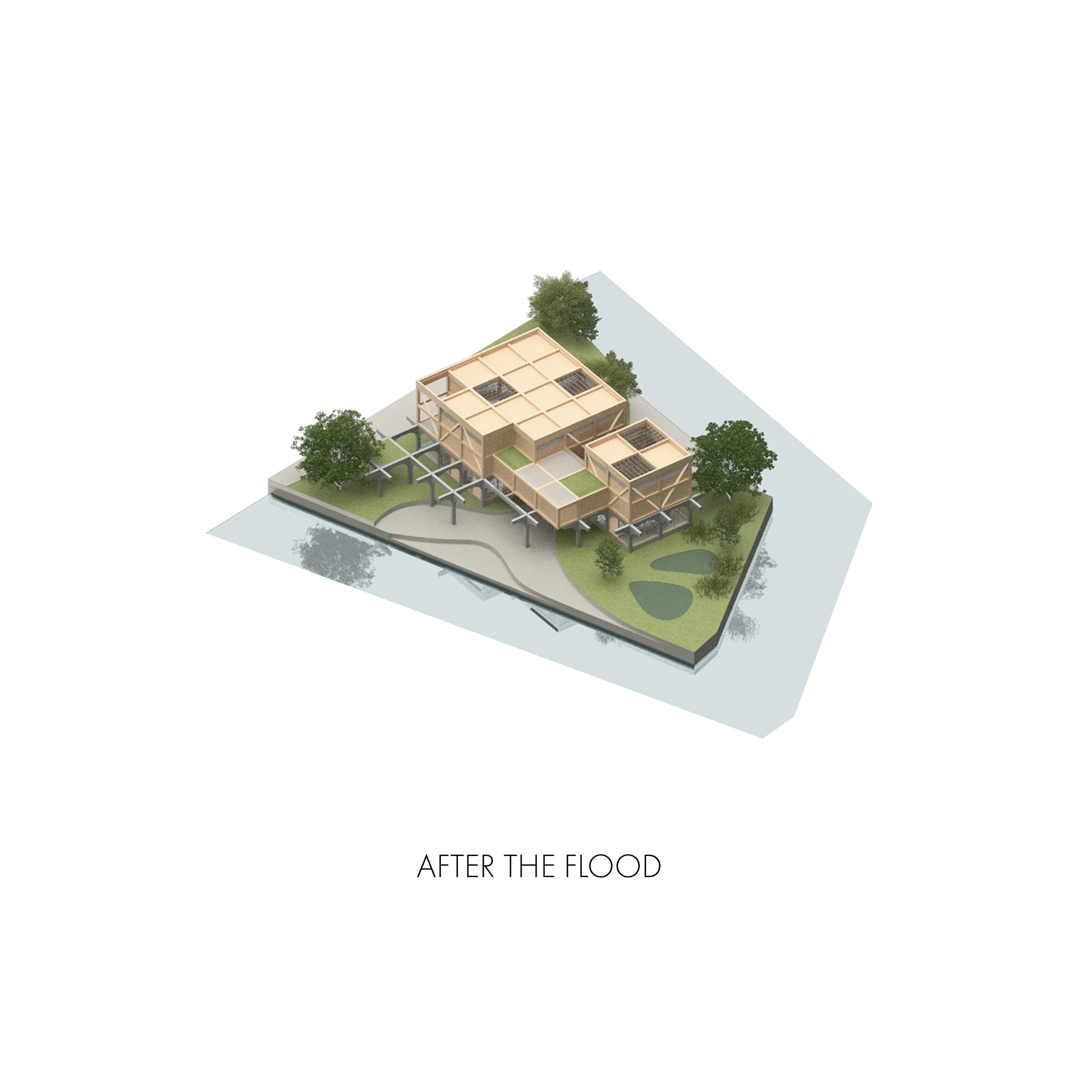
BUILDING LIFESPAN
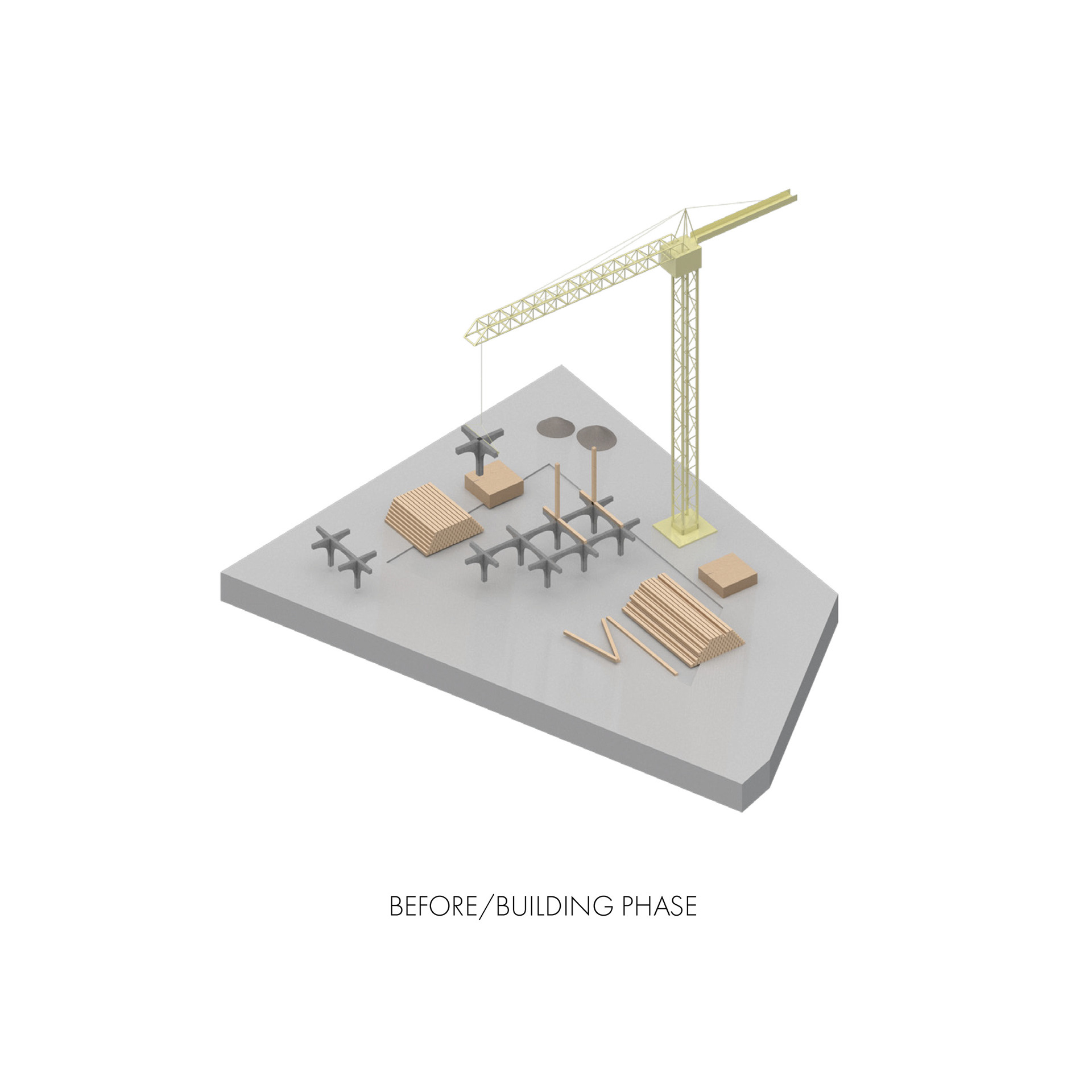
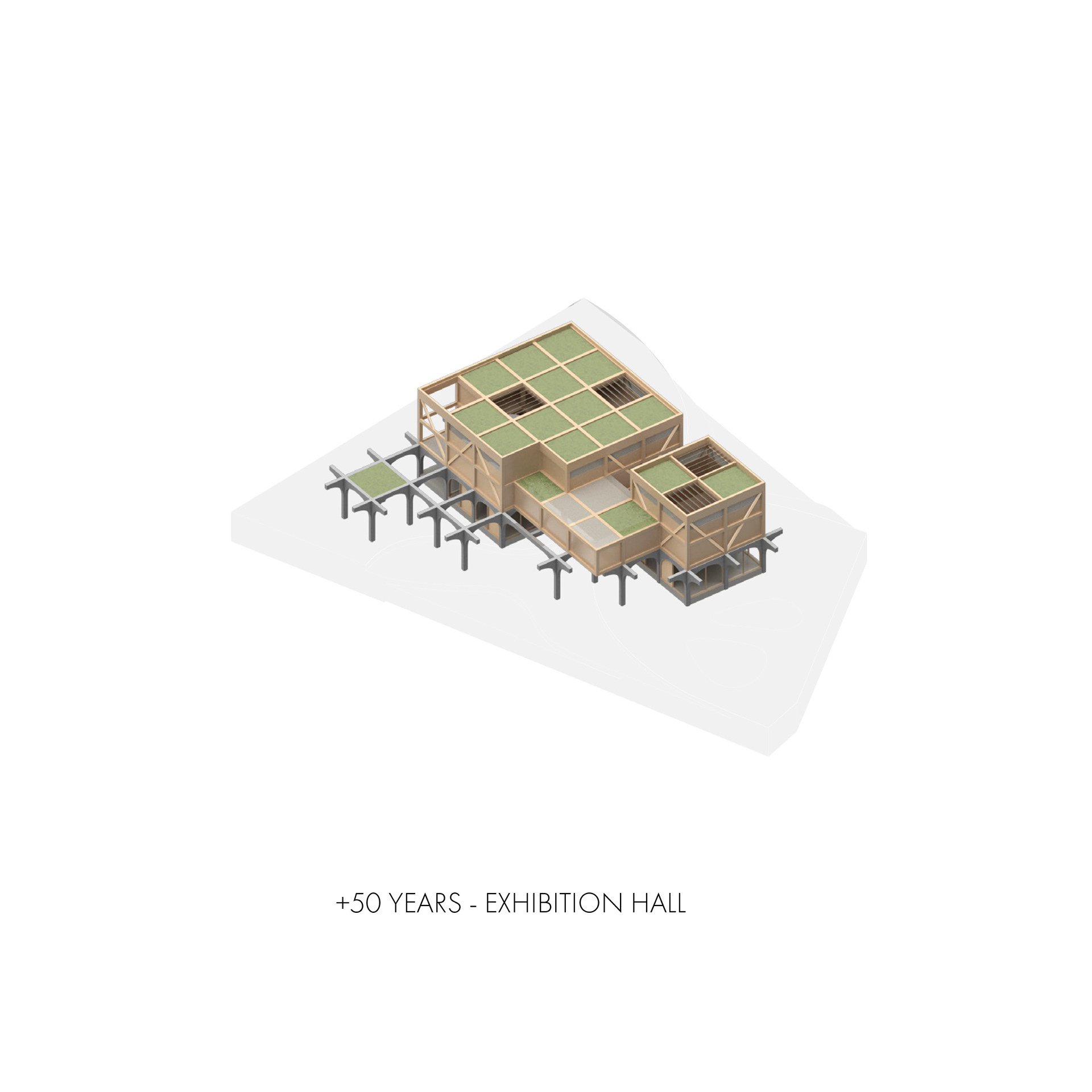
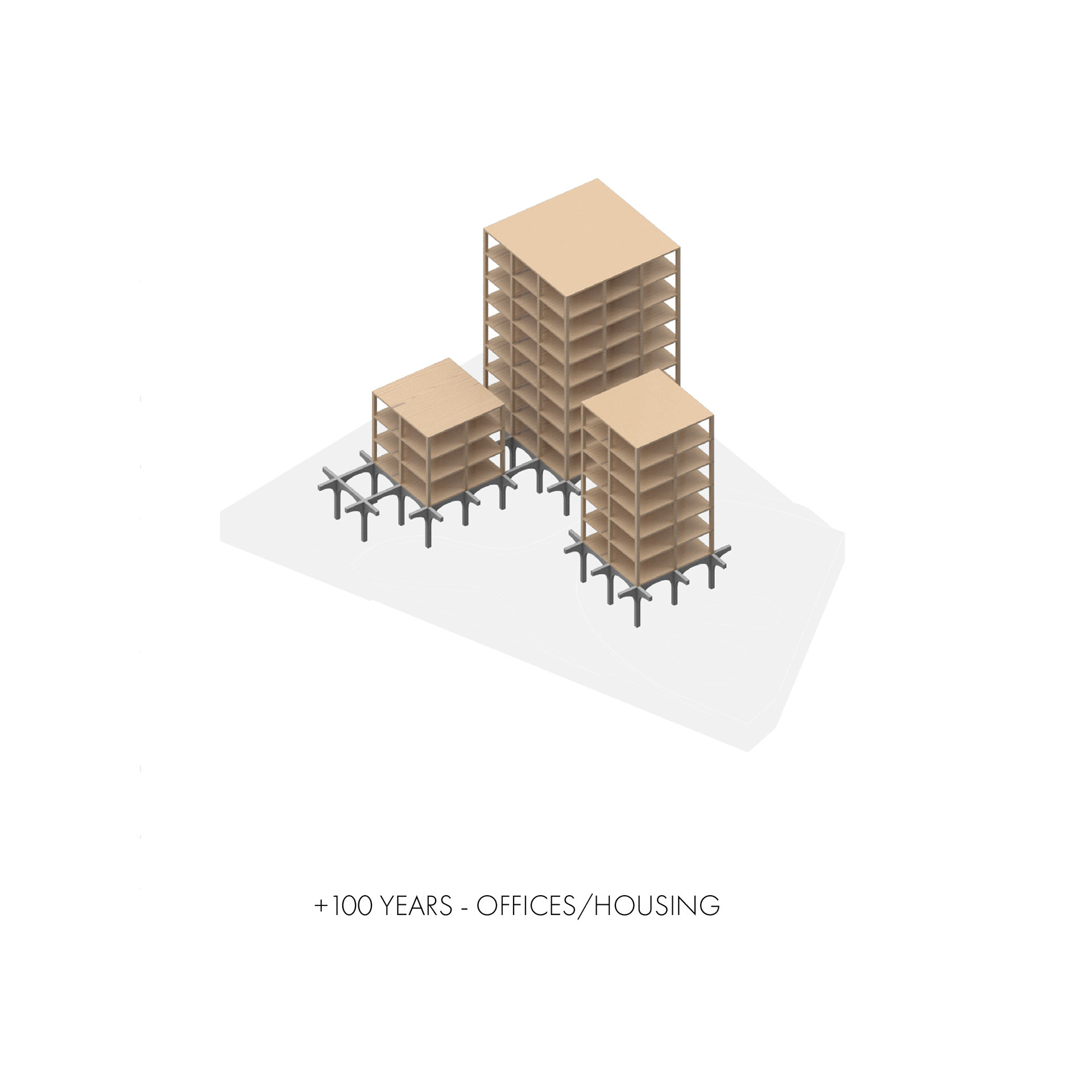
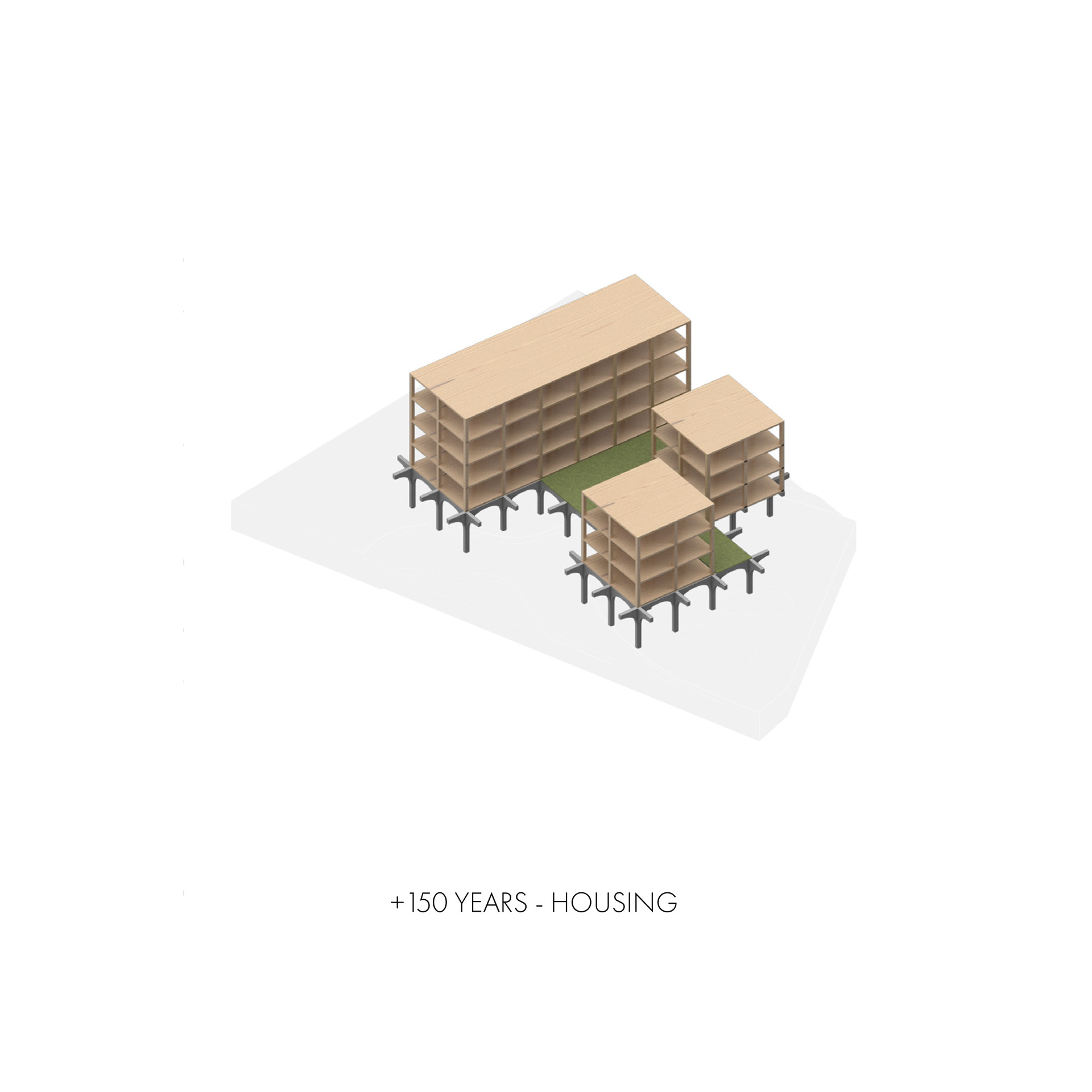
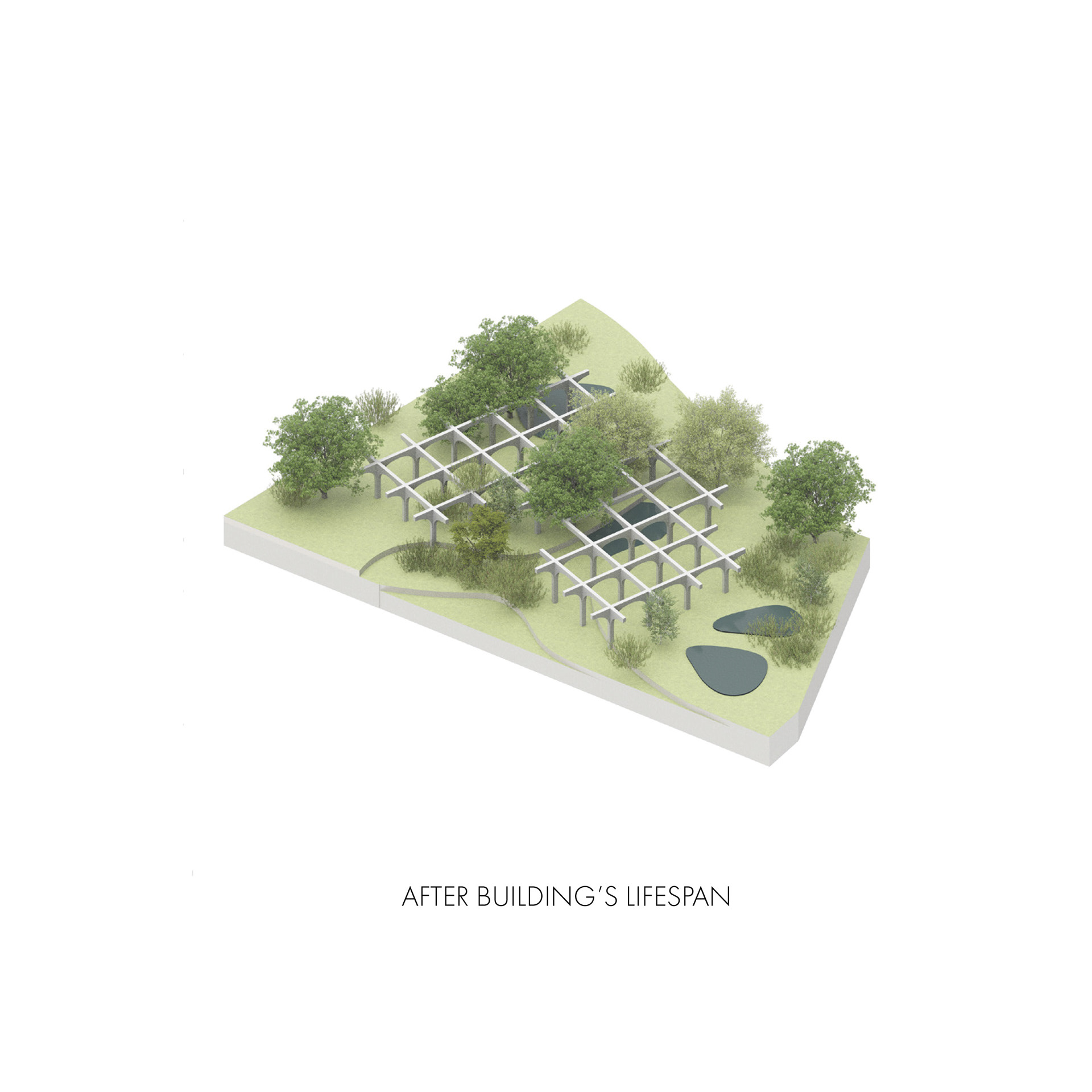
The leading and most prioritised assumption was an application of Design for Disassembly principles using modular systems in all building lifespans. I have learned that it is possible to apply and decide on many climatic focused features in the very beginning of the design stage. However, it might not address all the issues during only one lifespan, which shows that adaptability plays a key role,allowing to alter the design and create the most delighted building for the specific user needs, in the future. Thus, focusing on the material’s lifespan and building’s lifespan should be a major part of the design process.
POSTERS
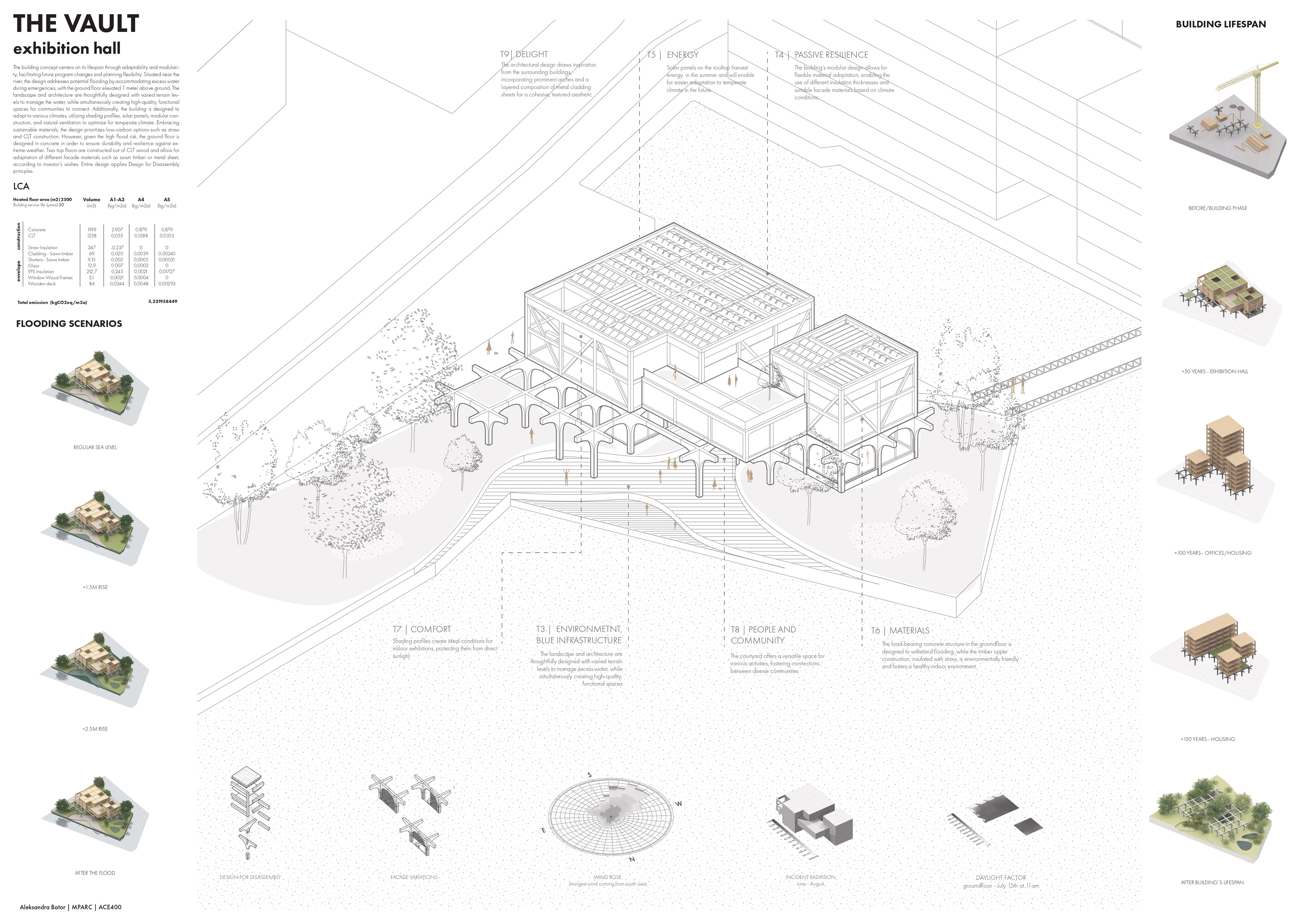
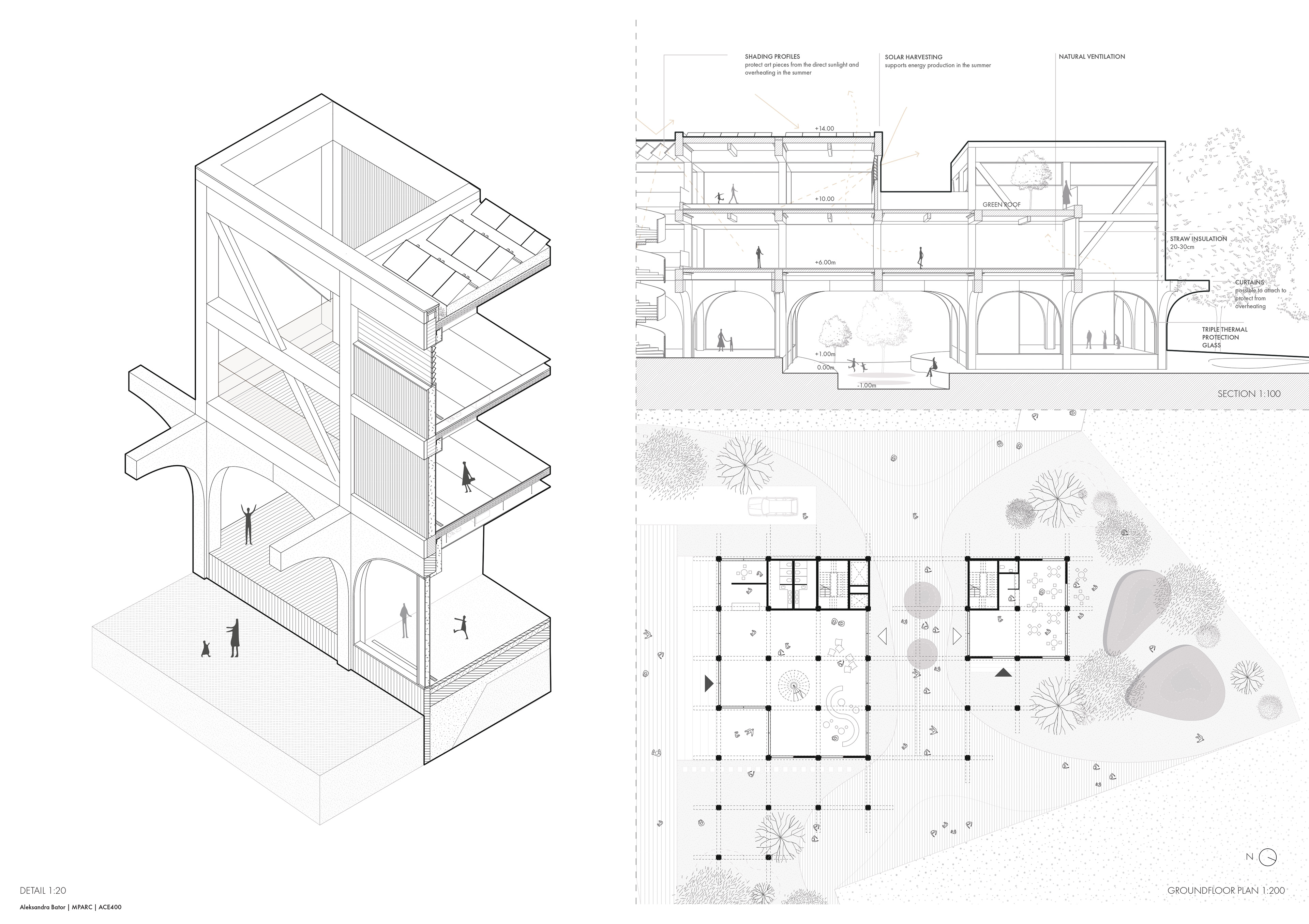
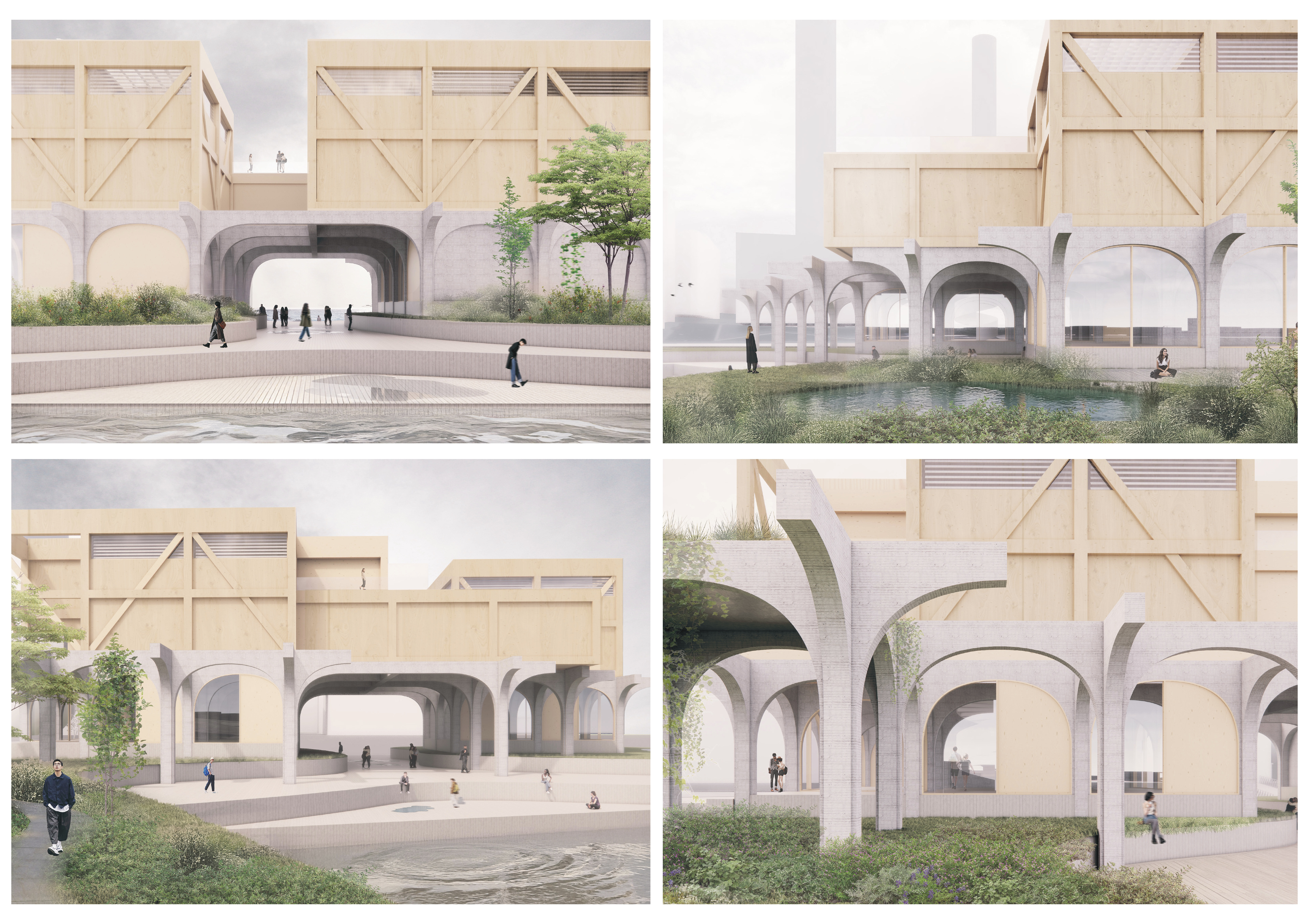
GROUP PROTOTYPE
TECHNICAL REPORT
