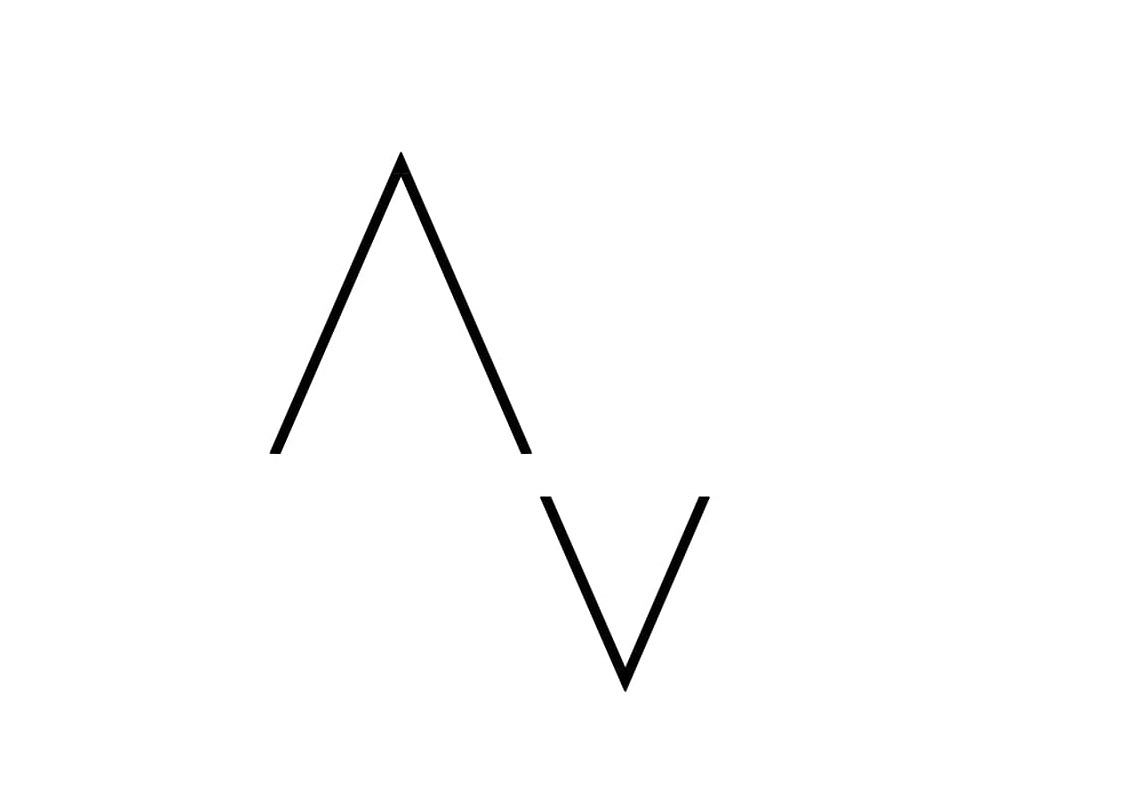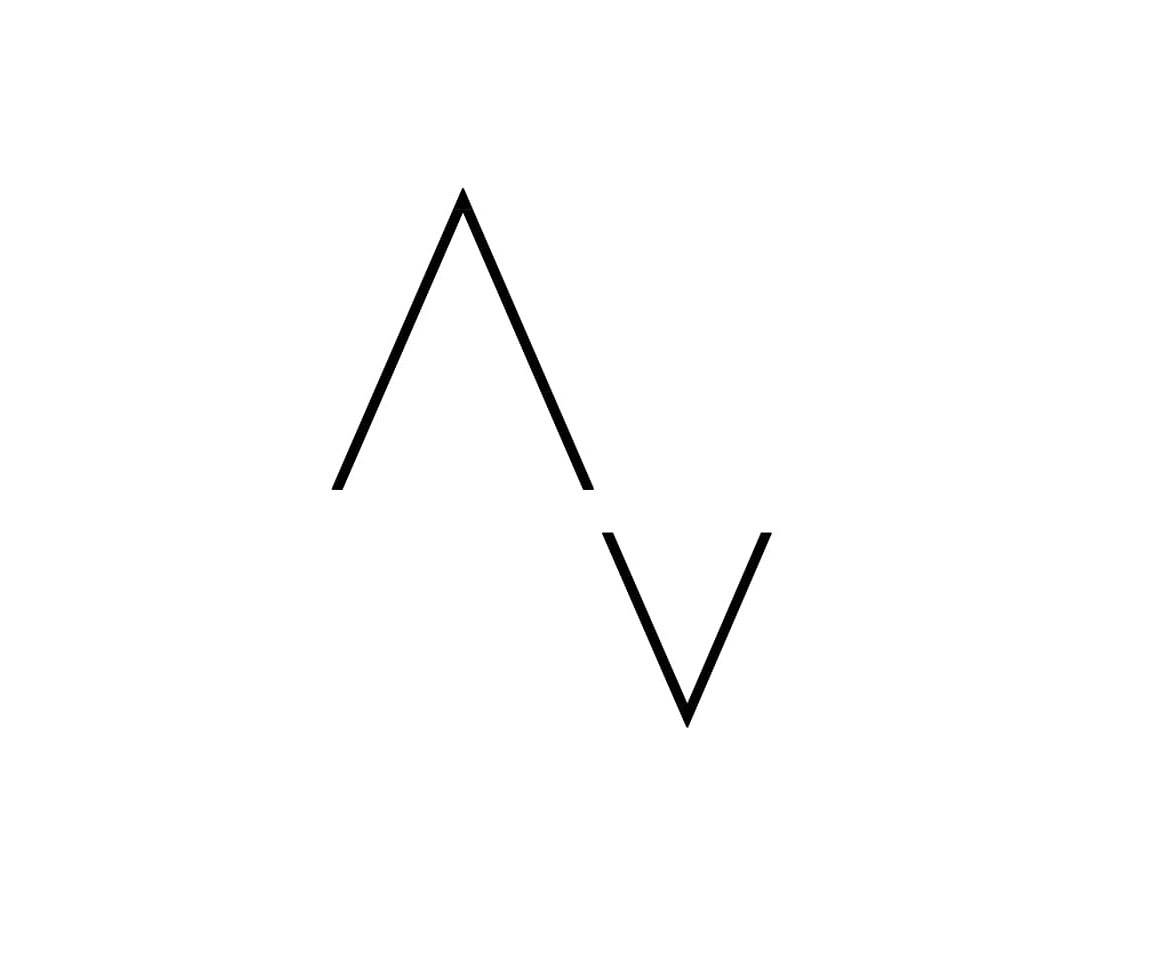MUSEUM OF SNOW - ROVANIEMI - FINLAND
___________________________________________
BACHELOR DEGREE FINAL PROJECT
Date: 02.02.2022
___________________________________________
Semester: VII
Location: Rovaniemi, Finland
Size: 5300m2
Typology: Cultural
Date: 02.02.2022
Location: Rovaniemi, Finland
Size: 5300m2
Typology: Cultural
Date: 02.02.2022
Promotor: dr.inz.arch. Wojciech Wicher, prof PK.
The basis for the development of the project was a competition organized in autumn 2021. It inspired me to materialize the fictitious idea of the Snow Museum, go a step further and create solutions that function in reality, which was the main challenge for me. The scope of the diploma thesis was extended to include the development of the entire waterfront and the addition of the function of a cultural center, which resulted from numerous urban and social analyses.
SITE
The development is adapted to the current existing state. A necessary condition that is met here is to leave greenery, which is the “clue” of the entire layout, which results from the compositional analysis. The building innocently hides under the plane of the green island, providing a passage on its roof. It is located on the compositional axis, resulting from the city street, and its facade, under the theoretical pressure of the axis, is bent inwards. The radially protruding contours of the building result from the idea created on the basis of a snowflake, which, gently falling to the ground, merges with the rest of the surroundings. The basic functions, such as the beach or the campsite, are retained, which are minimally redesigned. Winding park paths become new spatial elements. One of them continues the existing tourist trail along the river. In front of the facade of the building, a wooden platform is created, a kind of perceptible stage zone, which can be responsible for periodic concerts or projections of the Northern Lights on a full white facade. The structure of greenery is supplemented with appropriate spatial afforestation. Car parks are planned next to the building, including 3 parking spaces for the disabled near the entrance. The whole assumption itself creates a new public square which is to serve as a stage space / amphitheater, which is an integral part of the development.
The concept of the building comes from the idea of a snowflake falling on the snowy ground. It then becomes part of a compact structure, combining its molecules with the others. The building can be defined as a falling petal, which, covered with a sheet of green, symbolizes connection. It somewhat retains its shape, which in the top view appears as a snowflake with outstretched tops, while leaving the part emerging from the change, which opens with the elevation planes towards the water and the city, reminiscent of an ice palace. These vertices, apart from the horizontal plane of bending, also use vertical directions, rising towards the sky. Two of them, of different heights, are emphasized above all. The apex facing north, towards the Arctic Circle, is higher due to the desire to open the structure to the direction of the appearance of the northern lights and to emphasize the iconic bridge. The middle plane of the façade is bent horizontally – it depends on the axis, which appears from the city side as an extension of one of the street axes. It creates a theoretical bend of the façade, emphasizing the greatest moment of bending and arching. Although the building is located centrally on the axis - it is differentiated in terms of reaching the vertices that change the structure of the building, despite the semi-central plan. Thanks to a fairly large difference in terrain, as much as 4 m, it was possible to immerse the building in the ground so that it was fully exposed from the river side, while from the street side it was presented as a snowdrift, hiding in the view, which results from the green roof and usable space used there. The object with its soaring form opens up to the view of the city. The slenderness of the building, apart from the desire to open it to the Northern Lights, was also imposed due to the desire to show the building and emerge from the surrounding high greenery. The structure of the façade, emerging towards the water, will be made in white, specifically in the system of opaque white “paraglass” profiles, which on the one hand will not allow direct penetration of the sun into the interior, and on the other hand will allow light to escape outside in late days and nights. One could say that the building is a kind of lantern or a glowing structure that will emerge from the gray surroundings during foggy and cloudy days, making itself felt in space. Snow only exists at certain temperatures that are maintained inside the building. The facades also open towards the north-west, thanks to which the sun will not have much influence on the exposure. The horizontal rays of the setting sun are blocked by the facades. Only a piece of the facade is completely glazed in order to attract the interest of the external user to visit the interior. The lighting of the rooms of the cultural center (warm zone), including the rooms of permanent work of people, will take place from the inner courtyard.
FUNCTIONAL PROGRAM
The functional program was based on two important functions for the building, such as the Snow Museum and the Cultural Centre. The combination of these functions is to respond to the needs of residents, creating new social spaces, assuming and emphasizing the essence of snow. The shape of the building, which was based on the shape of a snowball, strongly defines the way of creating the interior. From the side of the entrance, i.e. also from the side of the street and main communication routes, the cultural zone is located, as it were, the centrifugal core of the building. In front of the entrance, as a result of the terrain difference that is being created, which will be used appropriately, a kind of amphitheater is created, i.e. a public square, providing spaces for sitting and allowing for various types of social activities. The aforementioned difference allows to create a green flat roof on the roof of the building, and thus - a continuation of greenery in the development and a new usable space. The aforementioned cultural zone is to house such functions as a foyer, conference rooms, public toilets, administrative space and cafes with a reading room. Going further, we see the exhibition zone, which, separated by cultural zones, is to constitute a separate structural system as well as a separate function. The snow analysis starts in the southern zone (on the left side of the entrance), where we have the opportunity to put on a jacket to start the snow exposure adventure, enclosed in a glass structure and winding along the cultural zone, surrounding it. Moving on, we start with the "Snow" exhibition, then "Recreation in the Snow", and finally "Snow Art".
To get to the next exhibitions, you have to go through the air curtain separating each zone. In addition to the main exhibition, there is also a separate exhibition on dry ground entitled "Snow Transportation". As we can imagine, the whole is enriched with snow falling from the ceiling space, and the design of the Northern Lights displayed in the evenings, creating an unusual atmosphere in which you want to stay. As can be seen from the specific information on snow properties, the exposure temperature of -10°C is conducive to the formation of powder snow, which perfectly fits into the design assumptions of driving snow. Thanks to maintaining a specific temperature below 0, the exhibition is to be open all year round, regardless of external temperatures.
Snow only exists at certain temperatures that are maintained inside the building. The cold exhibition is closed behind thermal glass and creates a separate microclimate, also operating in the summer. Snowmaking installations located in the upper zone of the truss structure above the exhibition are used to produce fresh snow. In addition, air buffers are created (from the outside of the façade) and thermal locks (at the beginning and at the end), which isolate the zone from other temperatures. It is assumed that the exhibition will be defrosted twice a year, therefore drainage and thermal storage are designed. Water obtained from the large roof will be stored and used for watering the park's vegetation with a root system.

