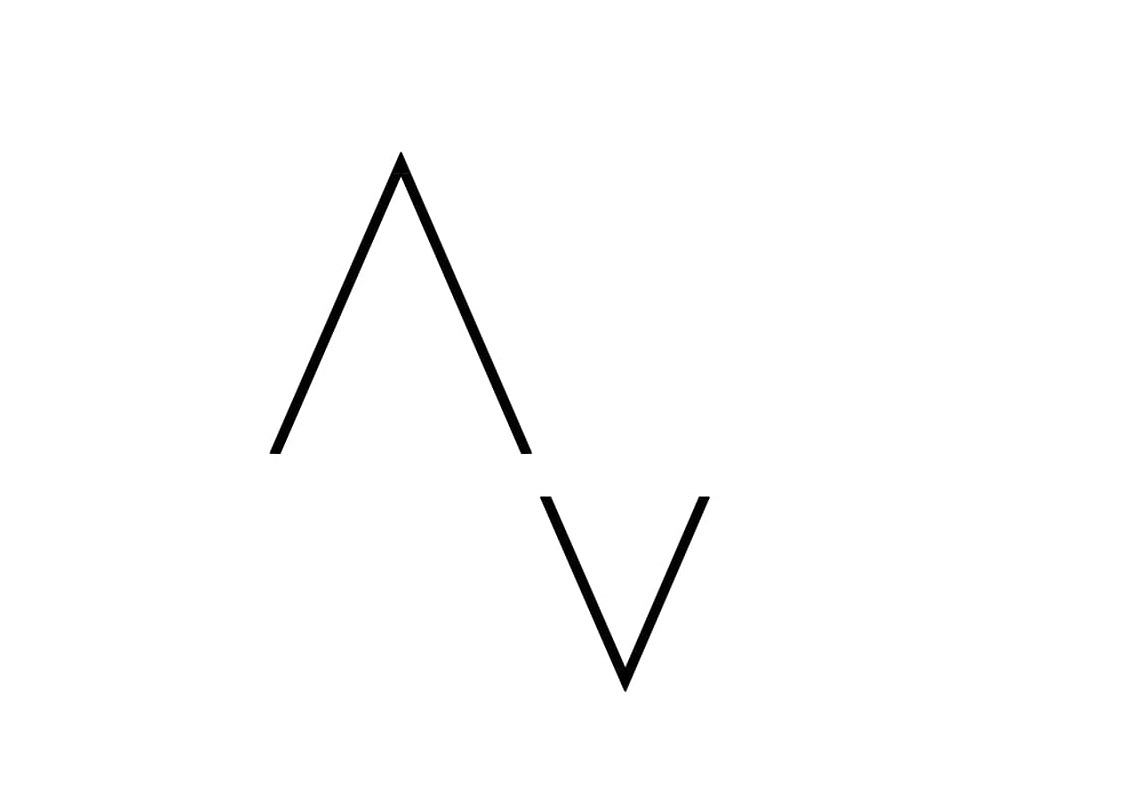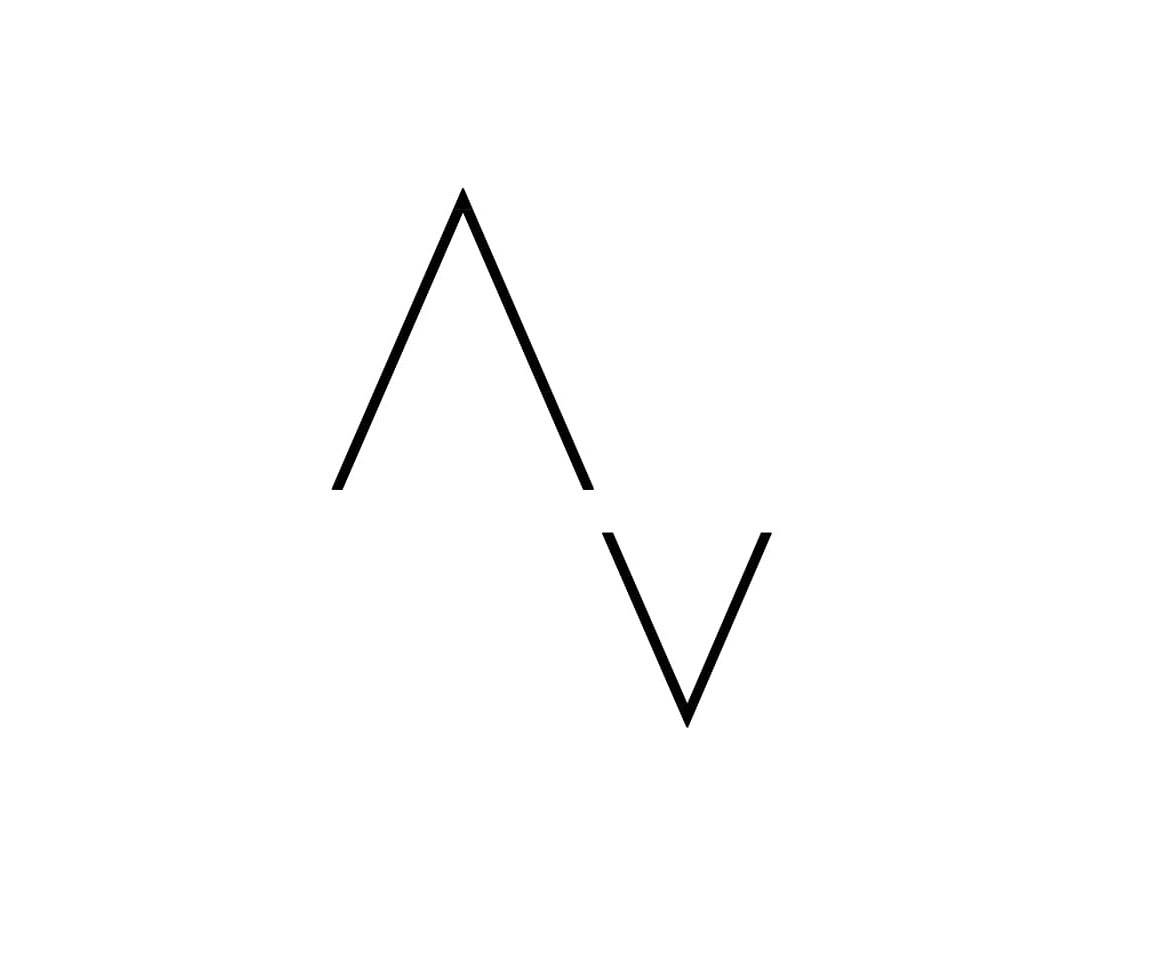BRISE - VENT HAVRE 2.0
THE PATH TOWARDS THE WATER
_________________________________________________
HONORABLE MENTION
Terraviva competiitons - International
____________________________________
Location: Hawr, France
Typology: Museum
Date: 30.09.2024
Team: Aleksandra Bator, Grzegorz Konieczny, Elina Timergalieva
The aim of this work, where the existing structure takes precedence, is not to disturb its current value, but rather to emphasize its great importance in the existing context through the implementation of a new architecture. The proposed approach assumes the adaptation of the preserved structure to new functions, giving it another life and adding various programs to encourage visitors to explore the nearby Le Havre port area. Its strong connection to the sea, as well as the experience of water, is a key factor in defining the proposed museum exhibitions.
inspired by the initial purpose of the structure - wind protection of the ships in the harbour | new volume follows measurements of the exiting wall
maintaining openings along the structure - division to 3 sections | extention of the building becomes a culmitaive point - the land meets the water
Concept
The new volume, implemented behind the existing structure, has been added while preserving its primary role as a physical barrier protecting ships from various weather conditions. The proposed design reinterprets this function with a more ideological meaning, where ‘Le Havre’ protects the proposed spaces, assuming responsibility for its new role and simultaneously becoming a prominent landmark within the existing harbor context. The construction approach for the new building is based on the module of the existing structure, which establishes a clear layout for the new design.
The new volume, implemented behind the existing structure, has been added while preserving its primary role as a physical barrier protecting ships from various weather conditions. The proposed design reinterprets this function with a more ideological meaning, where ‘Le Havre’ protects the proposed spaces, assuming responsibility for its new role and simultaneously becoming a prominent landmark within the existing harbor context. The construction approach for the new building is based on the module of the existing structure, which establishes a clear layout for the new design.
Program
The new program has been implemented based on three main axes. The northern part is dedicated to the museum, featuring temporary and permanent exhibitions, integrated with social elements such as an auditorium, library, and a restaurant with a direct view of the water. The middle zone is dedicated to the main circulation, offering an open area that leads visitors through the structure. This space allows them to engage with the preserved structure. The southern zone, occupied by the existing wall, has been adapted primarily for supporting services, along with green areas for rest and contemplation. The existing facade openings have been maintained, allowing the greenery to intertwine with the interior spaces. This creates a stronger connection between the structure and the park developed in the nearby area. The proposed internal museum spaces are partially visible from the outside, as they extend beyond the main facade, forming various shapes. This design allows for more flexible adaptation of the future life of the building and creates a clear, cohesive layout for the external facade
The new program has been implemented based on three main axes. The northern part is dedicated to the museum, featuring temporary and permanent exhibitions, integrated with social elements such as an auditorium, library, and a restaurant with a direct view of the water. The middle zone is dedicated to the main circulation, offering an open area that leads visitors through the structure. This space allows them to engage with the preserved structure. The southern zone, occupied by the existing wall, has been adapted primarily for supporting services, along with green areas for rest and contemplation. The existing facade openings have been maintained, allowing the greenery to intertwine with the interior spaces. This creates a stronger connection between the structure and the park developed in the nearby area. The proposed internal museum spaces are partially visible from the outside, as they extend beyond the main facade, forming various shapes. This design allows for more flexible adaptation of the future life of the building and creates a clear, cohesive layout for the external facade

MODULARITY

ADAPTABILITY / EXISTING STRUCTURE

FLEXIBILITY / NEW STRUCTURE
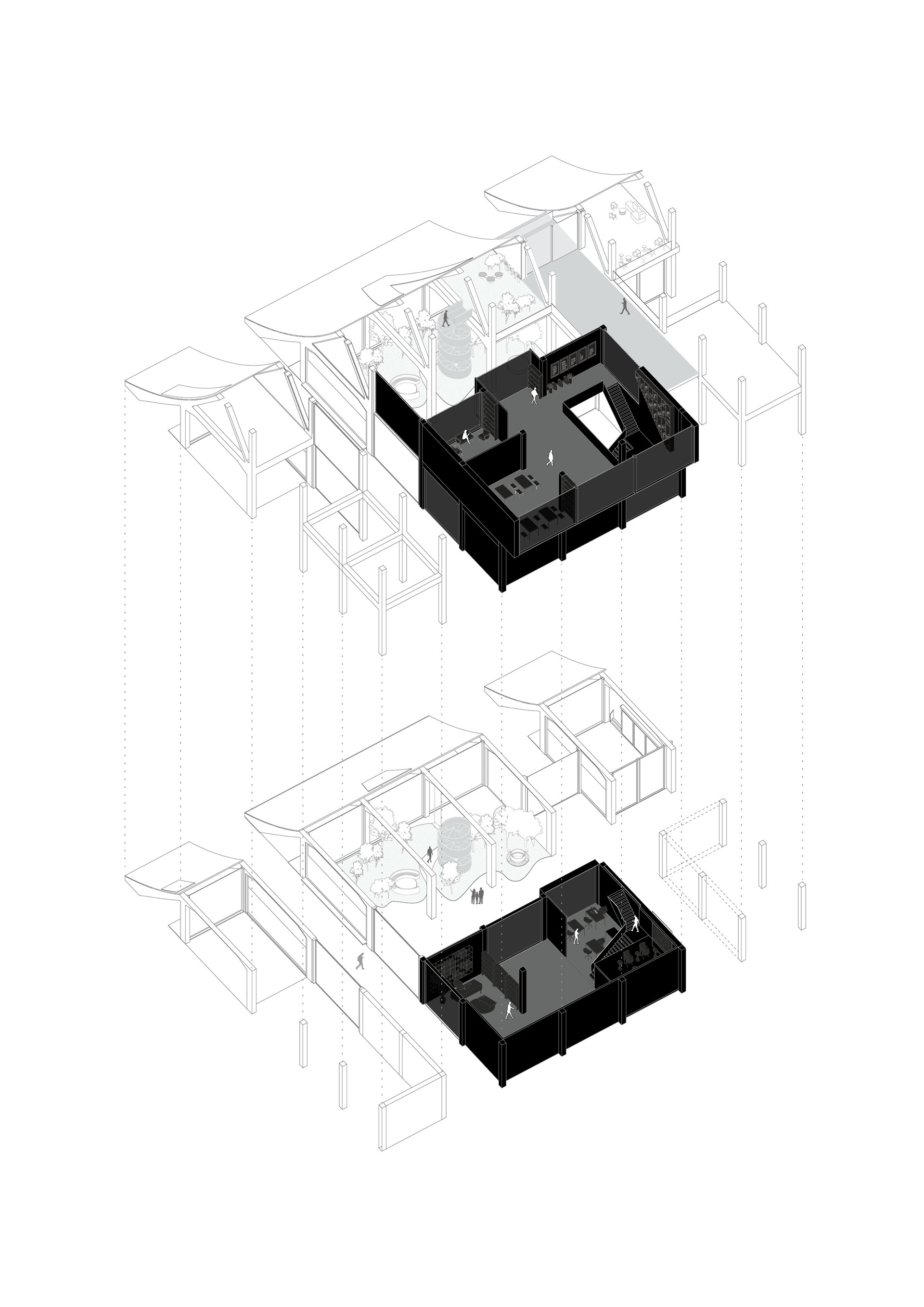
LIBRARY + GREEN/SOCIAL ZONES
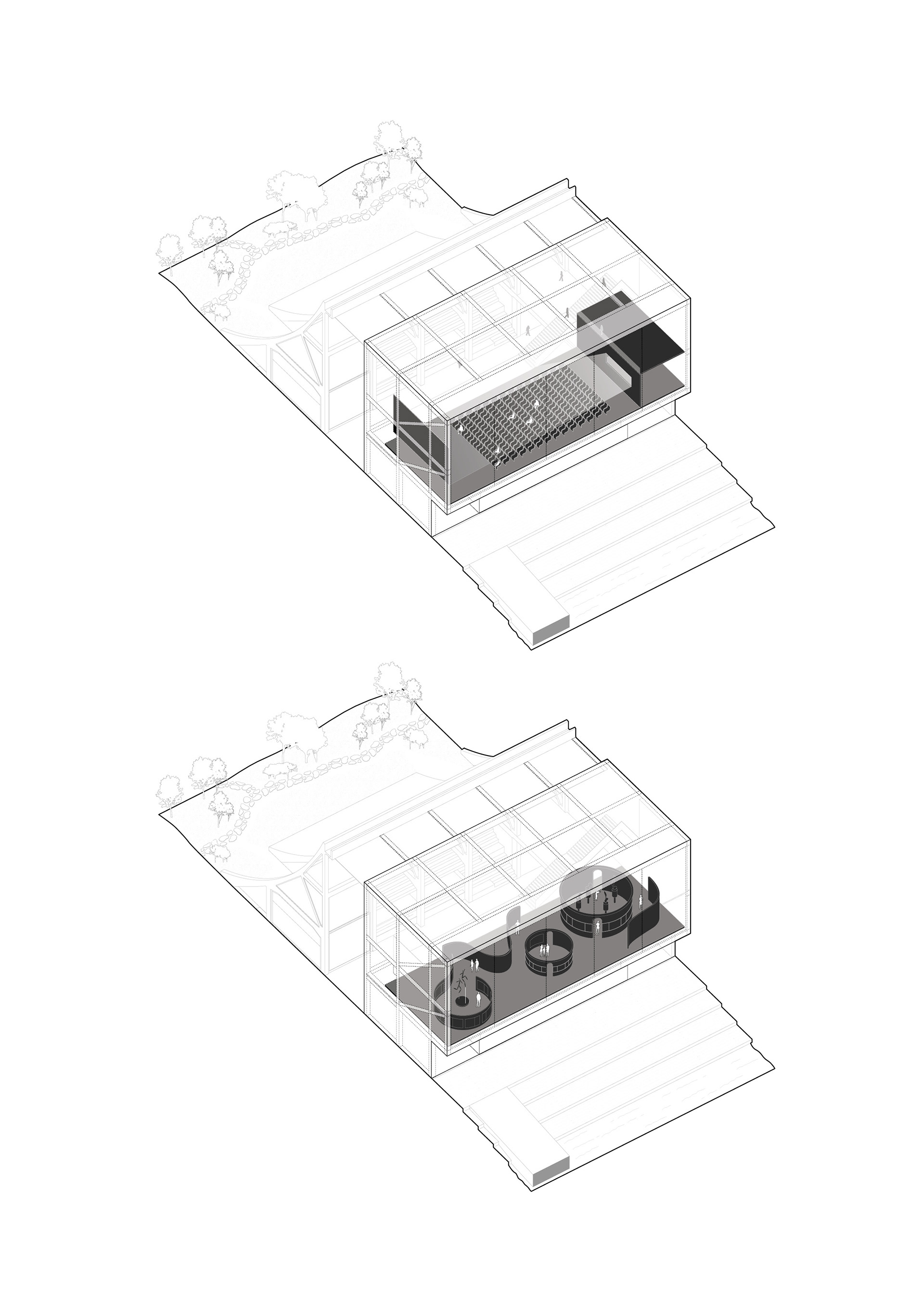
CONFERENCE HALL ADAPTATION

PERMANENT EXHIBITION
Adaptation
The new part of the design proposal is specifically dedicated to museum spaces, which, through various exhibitions, aims to immerse visitors in an experience with water and deepen their understanding of the strong connections between the city and the sea. The area is organized around a new internal path, designed as a journey that guides users from the entrance through all the proposed zones, including an underwater exhibition. Finally, visitors reach a viewpoint overlooking the water, serving as the culmination of the journey. Its purpose is to highlight the main theme of the exhibition - the physical and spiritual relationships between water and humanity.
The new part of the design proposal is specifically dedicated to museum spaces, which, through various exhibitions, aims to immerse visitors in an experience with water and deepen their understanding of the strong connections between the city and the sea. The area is organized around a new internal path, designed as a journey that guides users from the entrance through all the proposed zones, including an underwater exhibition. Finally, visitors reach a viewpoint overlooking the water, serving as the culmination of the journey. Its purpose is to highlight the main theme of the exhibition - the physical and spiritual relationships between water and humanity.

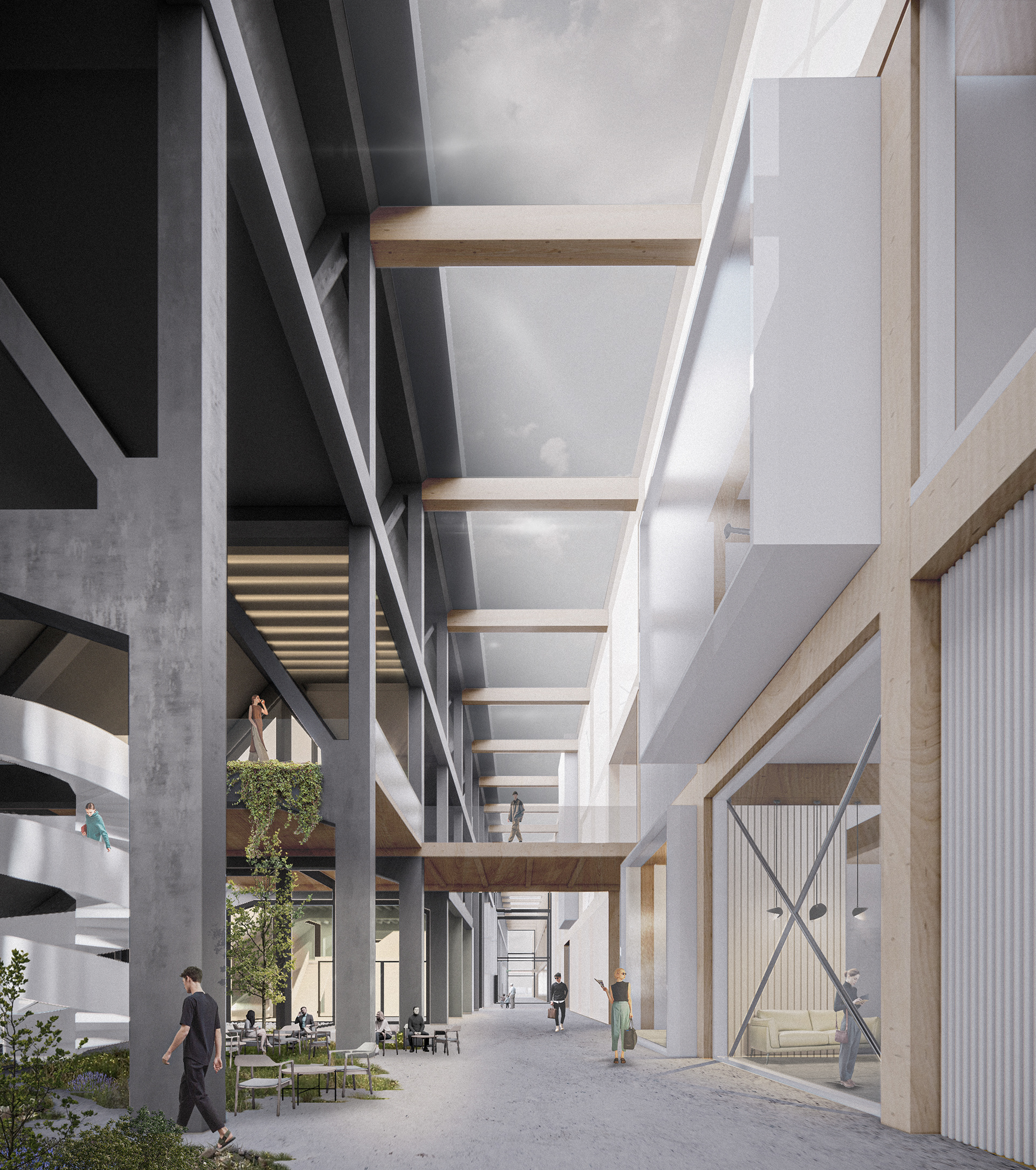
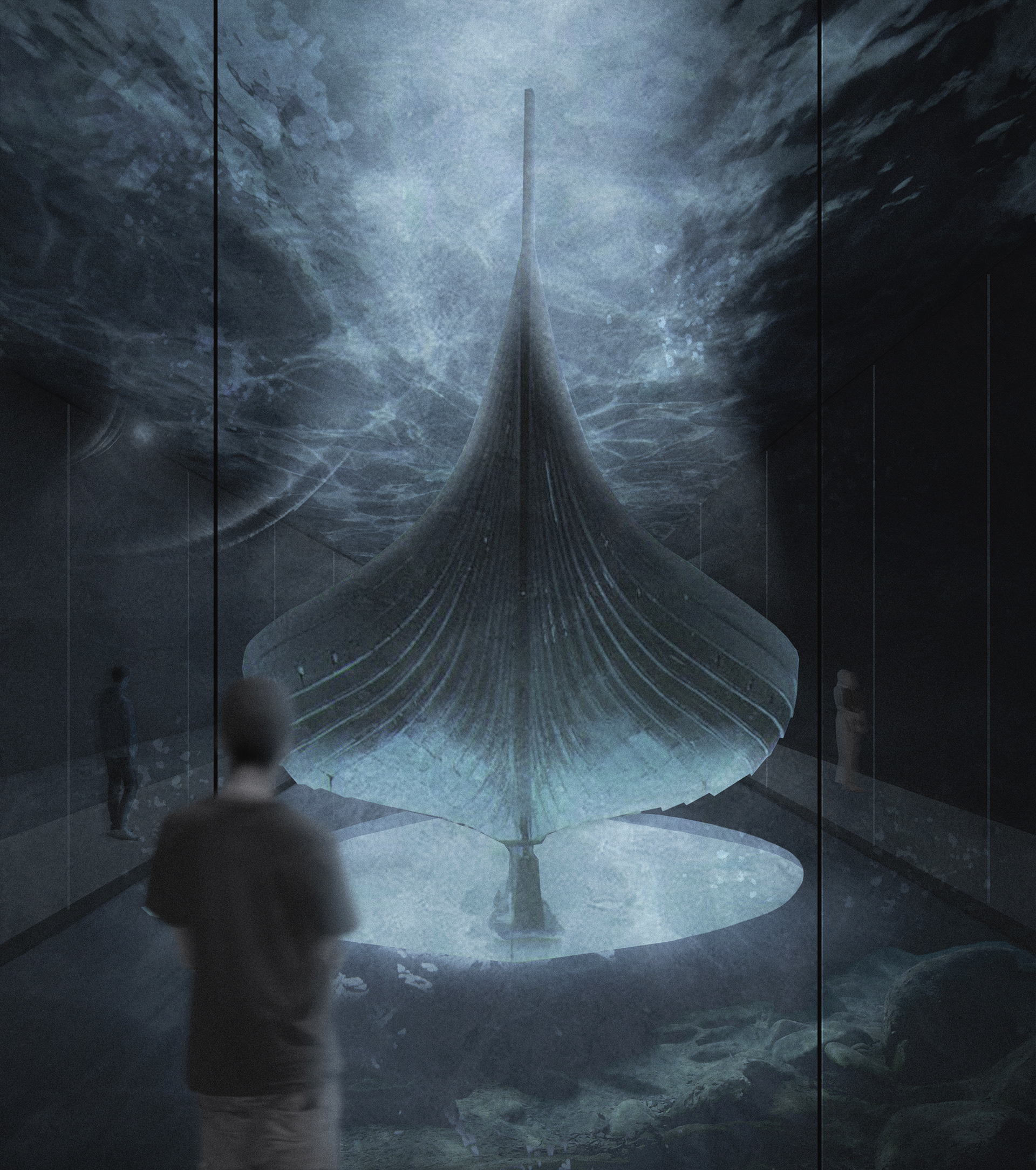
PANELS
